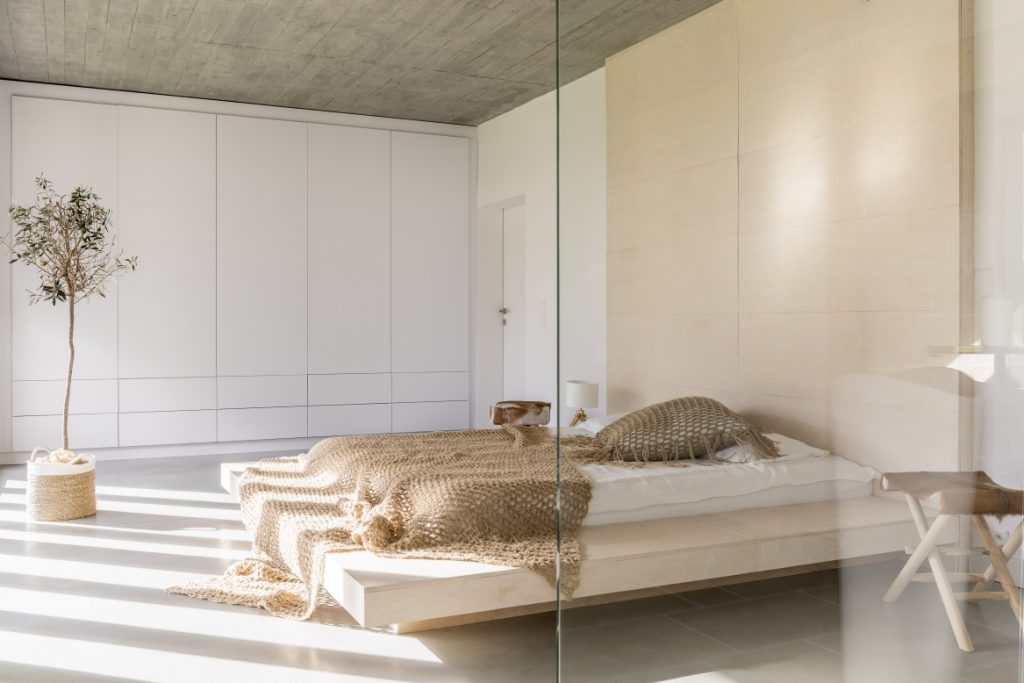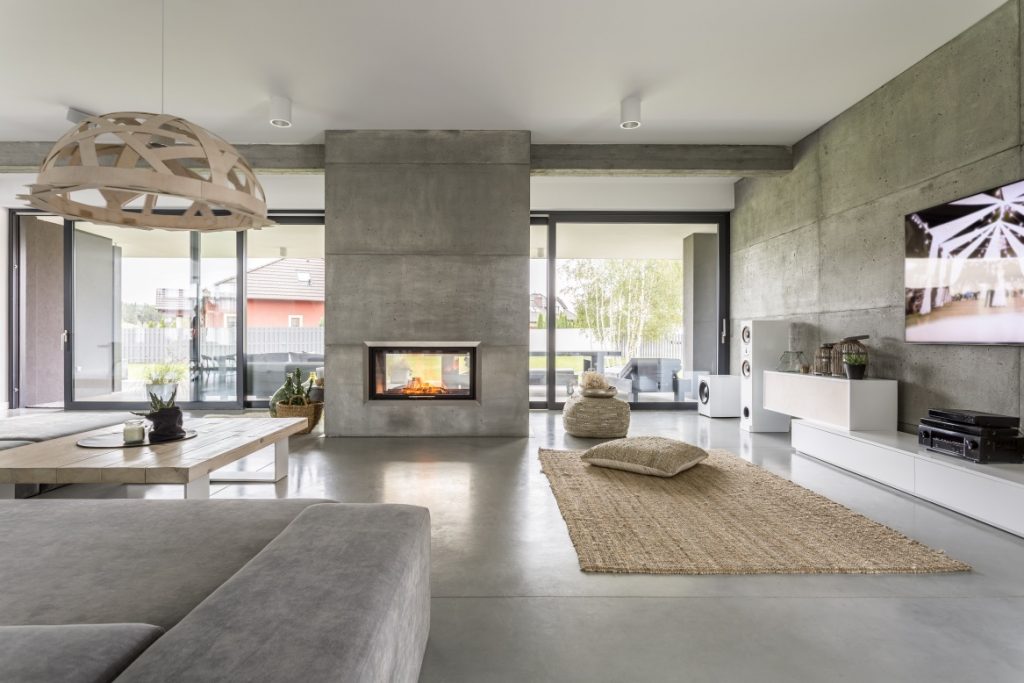Home designs
A collection of innovative floor plans featuring a blend of modern, traditional, and contemporary architectural design
elements. Each floor plan features a distinctive exterior facade, premium quality materials, spacious interiors, and an
array of contemporary features tailored to suit your lifestyle.
Perfect for home buyers looking for a sanctuary that combines design and functionality, these designs offer the ideal
balance of comfort, style, and practicality.
With flexible layouts and smart design, Urbanised Home floorplans are suitable for a variety of block sizes, including
8mt wide lots, and we accommodate rear garage access where required.
To request our in-house floor plans, please email us at info@urbansied.com.au or get in touch via our contact page



