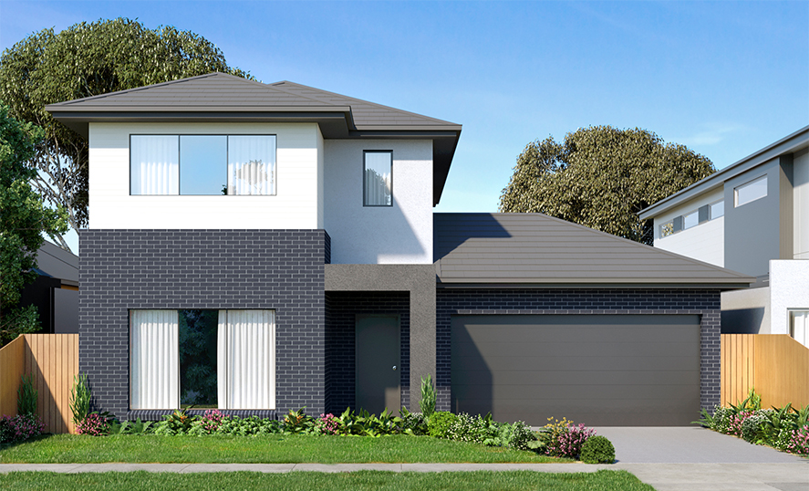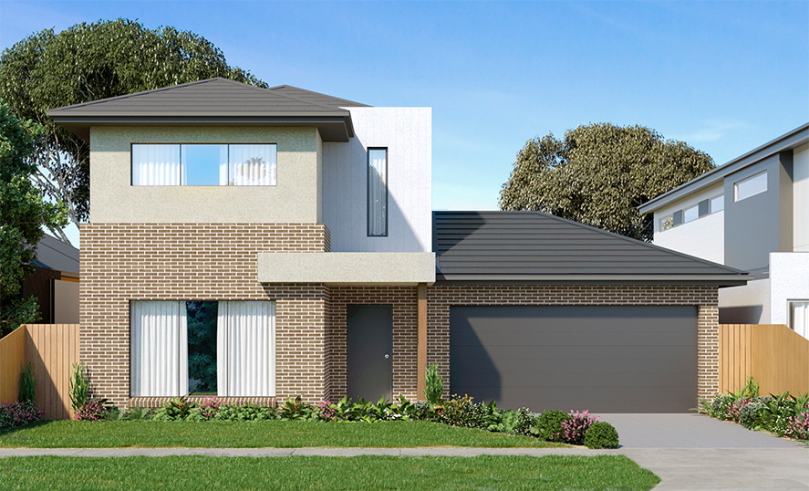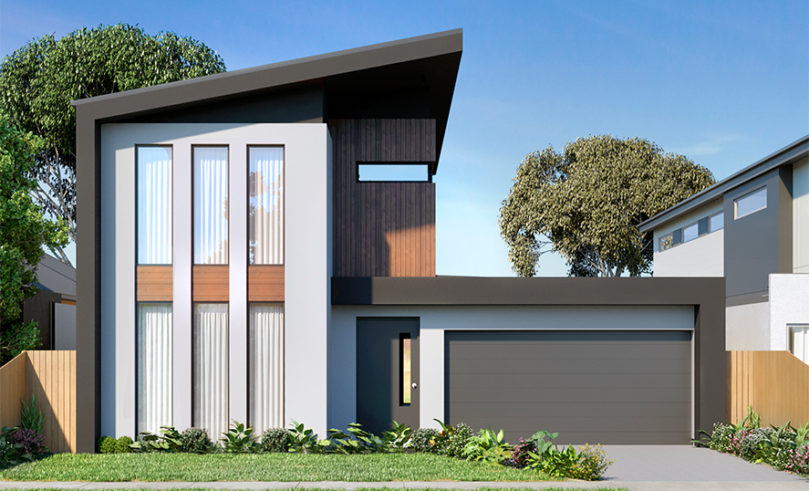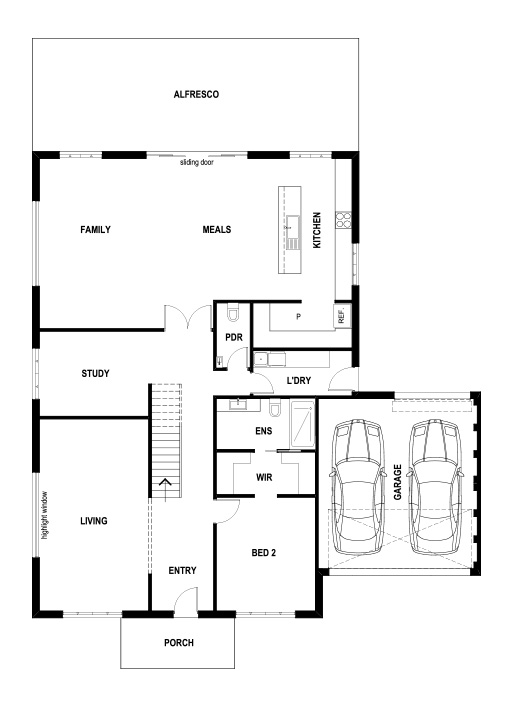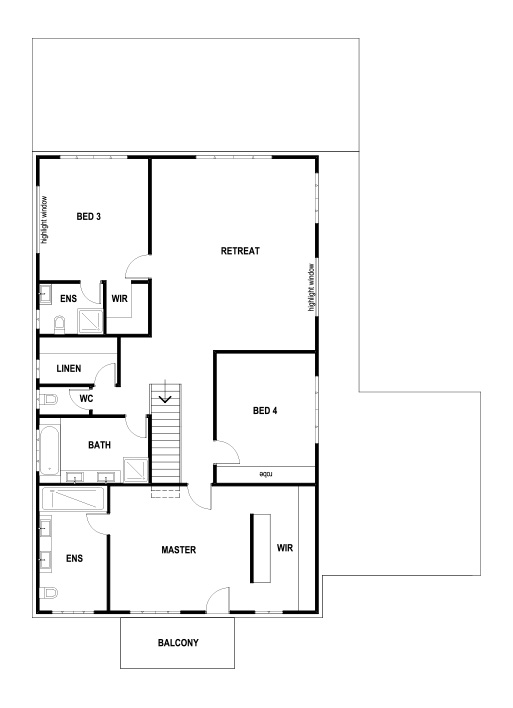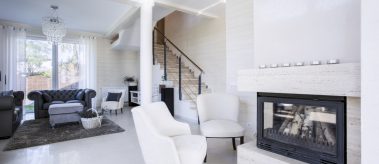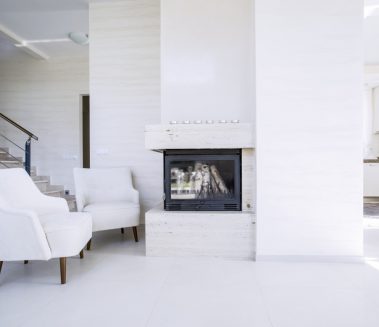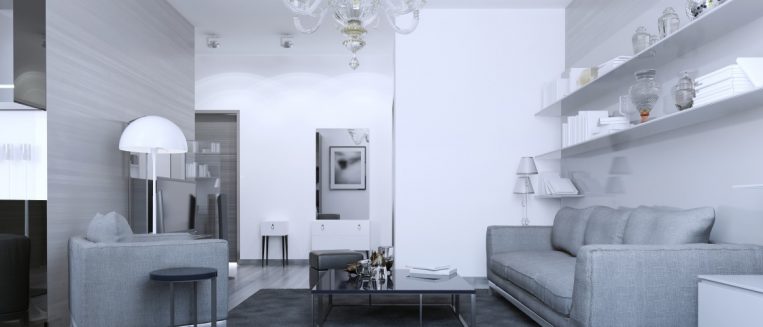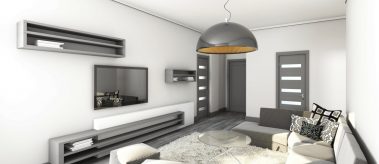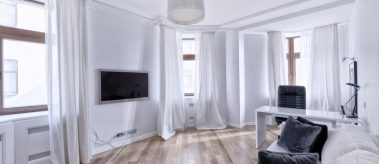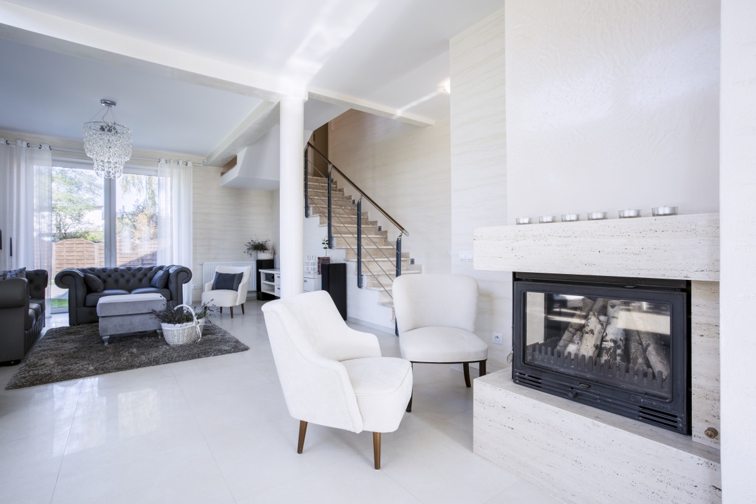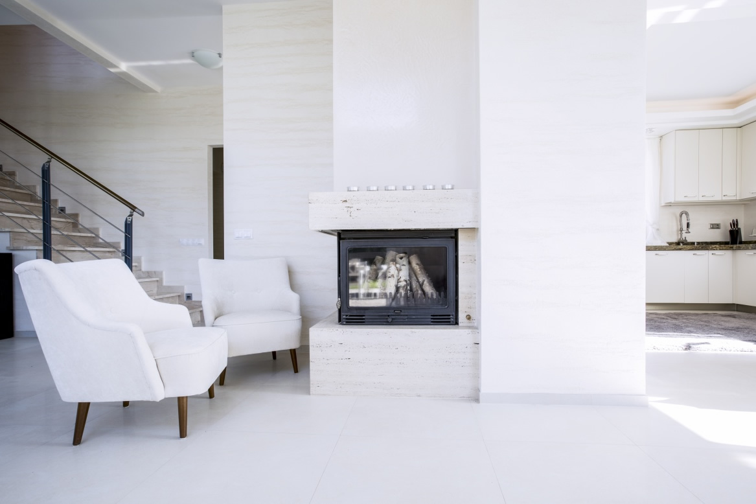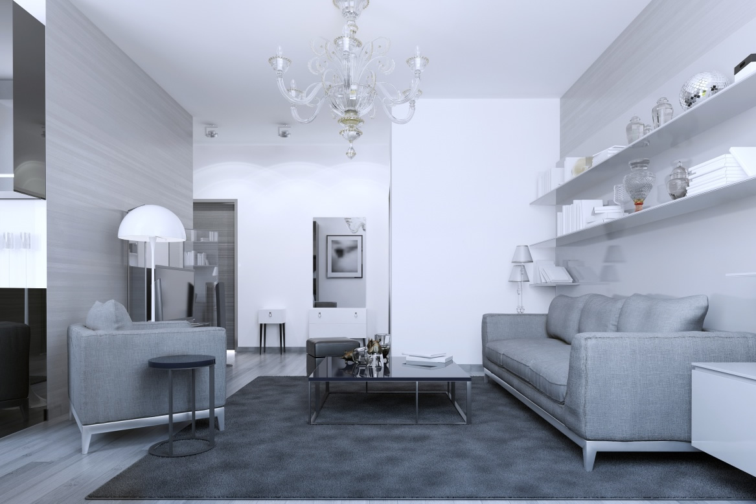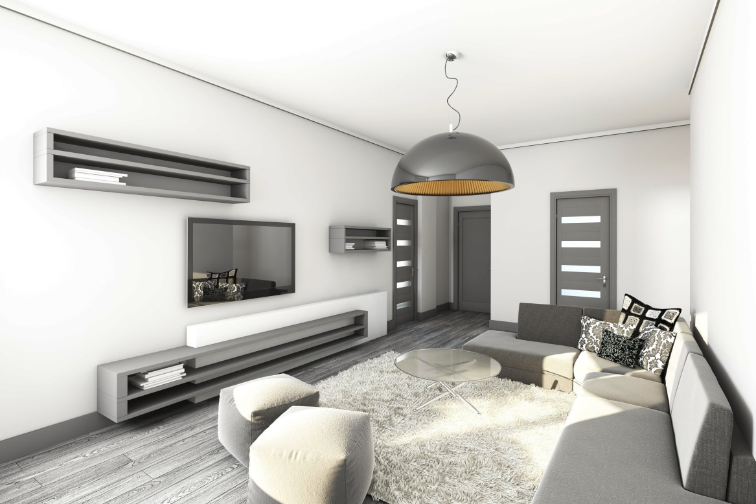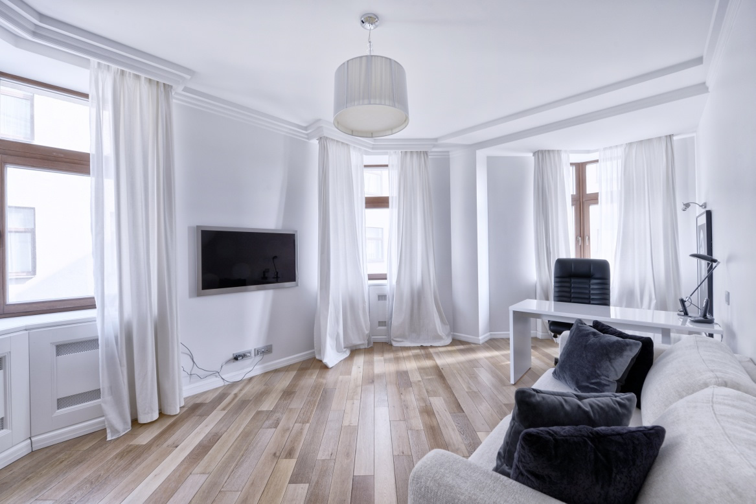Shelby 47
Ground floor
Living 6.7 x 3.8 m
Family 6.0 x 4.3 m
Meal 5.0 x 4.0 m
Kitchen 5.0 x 2.6 m
Bedroom 2 4.0 x 3.5 m
Study 3.0 x 3.8 m
Garage 5.5 x 6.0 m
Alfresco 4.0 x 11.50 m
First Floor
Master Bedroom 4.0 x 5.0 m
Retreat 6.7 x 5.8 m
Bedroom 3 4.3 x 3.8 m
Bedroom 4 4.0 x 3.5 m
Overall dimensions
Width 15.80m
Length 20.43m
Total House Area 46.86sq
Minimum Site
Width 18m
Length 31m

